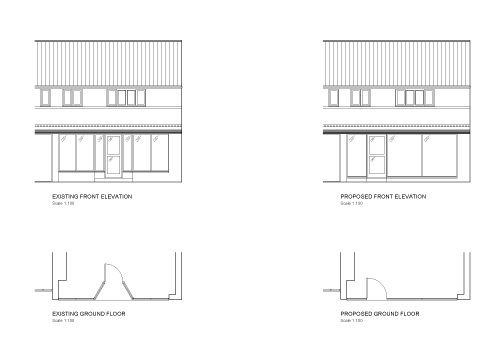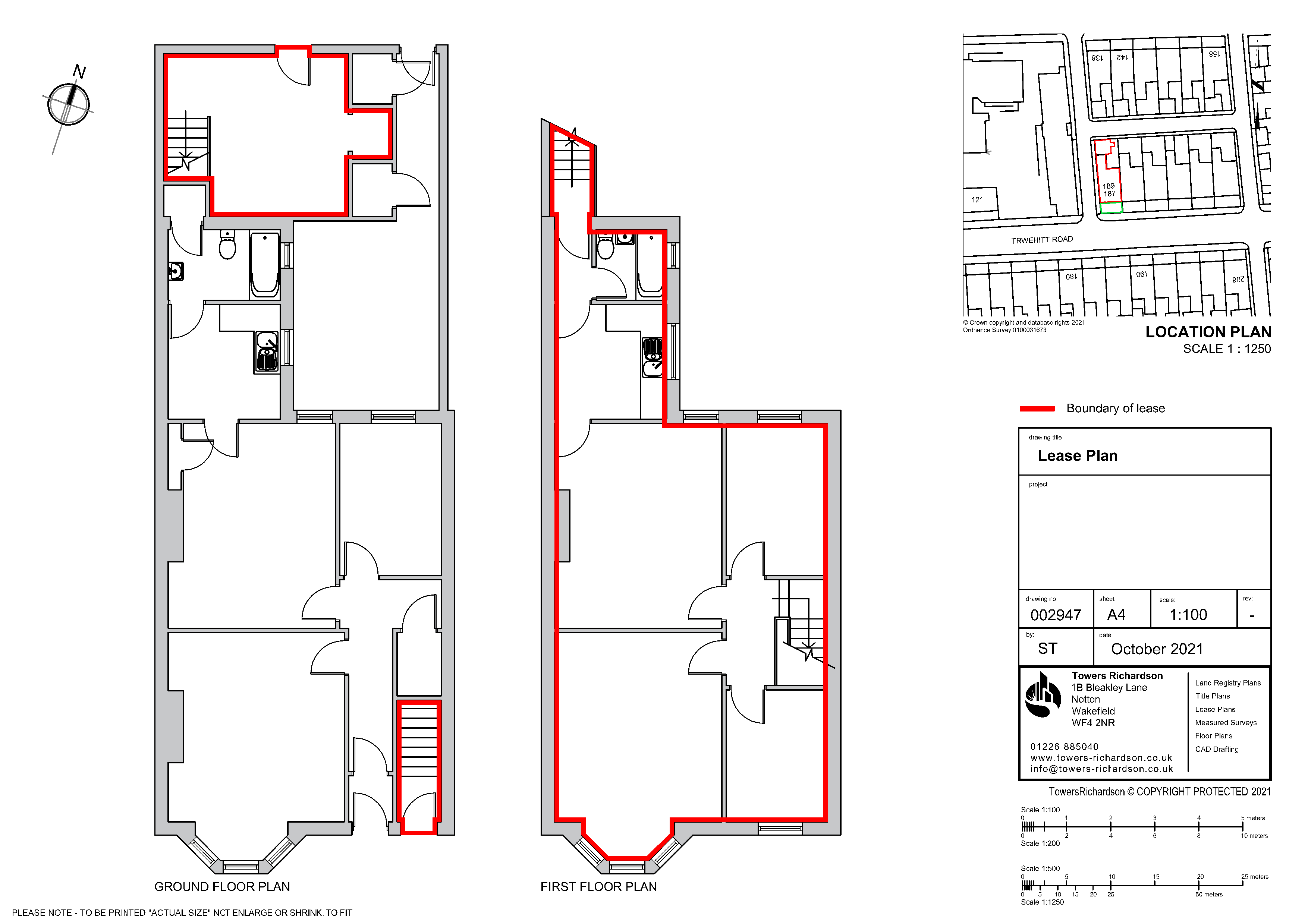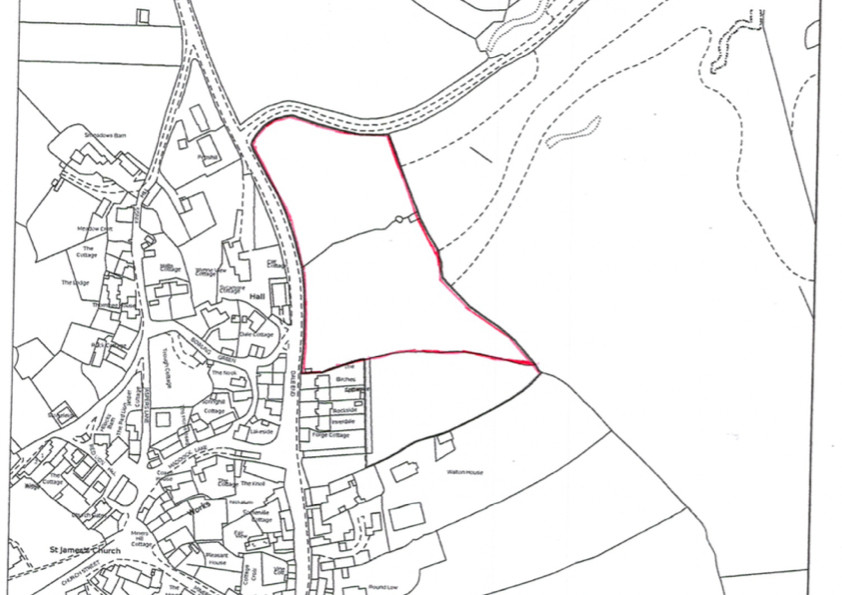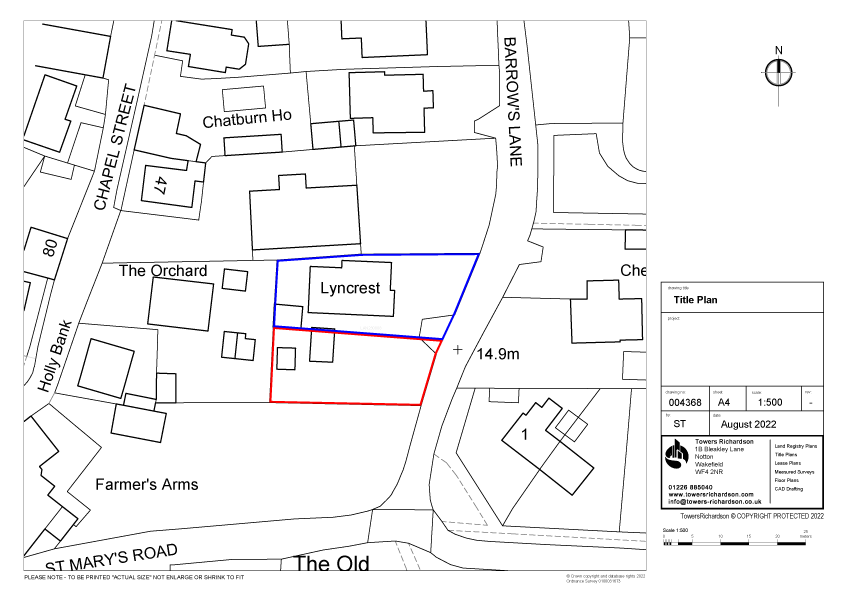On occasions we are asked if we can help with the preparation of existing and proposed plans and elevations of shop frontages. The plans must be to current planning permission standards.

We can create the plans and elevations from your own sketch and photos or our own measured survey.
Submission of Applications
- Clear and accurate information will enable the application to be processed promptly.
- Scaled drawings should be submitted showing all existing architectural detailing, plus relevant details of the buildings on either side at a scale of 1:50.
- Applications will also be expected to show clearly all details of the proposed shop front and its relationship to the whole elevation. This includes any existing features that are proposed to be altered or removed.
- Plans, elevations and sections should be at a scale of 1:50, highlighting specific architectural detail at a scale of 1:20.
- Occasionally one sectional drawing of the shop front should show its profile and relationship to the upper part of the building. Owners/occupiers should seek design advice from the Council’s Planning Department before applying for planning permission as each building will be considered individually.
- The application should be accompanied by the appropriate planning fee.
Shopfront Plans & Elevations
Most alterations and improvements to shop fronts will require permission. More than one type of permission may be required. Repair works do not normally require consent. This note offers guidance for shop fronts within Conservation Areas, on Listed Buildings or on buildings adjacent to Listed Buildings and Areas of Townscape Character. You are advised to contact the relevant Statutory Body or the Planning Office within the Council if you have any queries in relation to the content of this
guide.
Shop Fronts
Planning permission is required for the insertion or creation of a new shop front or for works which materially affect the external appearance of a shop. For example:
- Modifying the entrance door by means of a different design, material, relocation or size
- Removing or installing steps or a ramp
- Installing an awning or security shutters/grilles
- Modifying the shop window area including the fascia
- Changing facing materials
- Altering the alignment of the frontage
Signage and Advertisements
- Fascia signs, blinds, awnings and other external features, such as ‘A’ board and pavement signs, may require advertisement consent.
- Illuminated signs will require advertisement consent.
If you need Land Registry drainage plans please contact Towers Richardson either 01226 885040 / info@towers-richardson.co.uk or complete the form below



