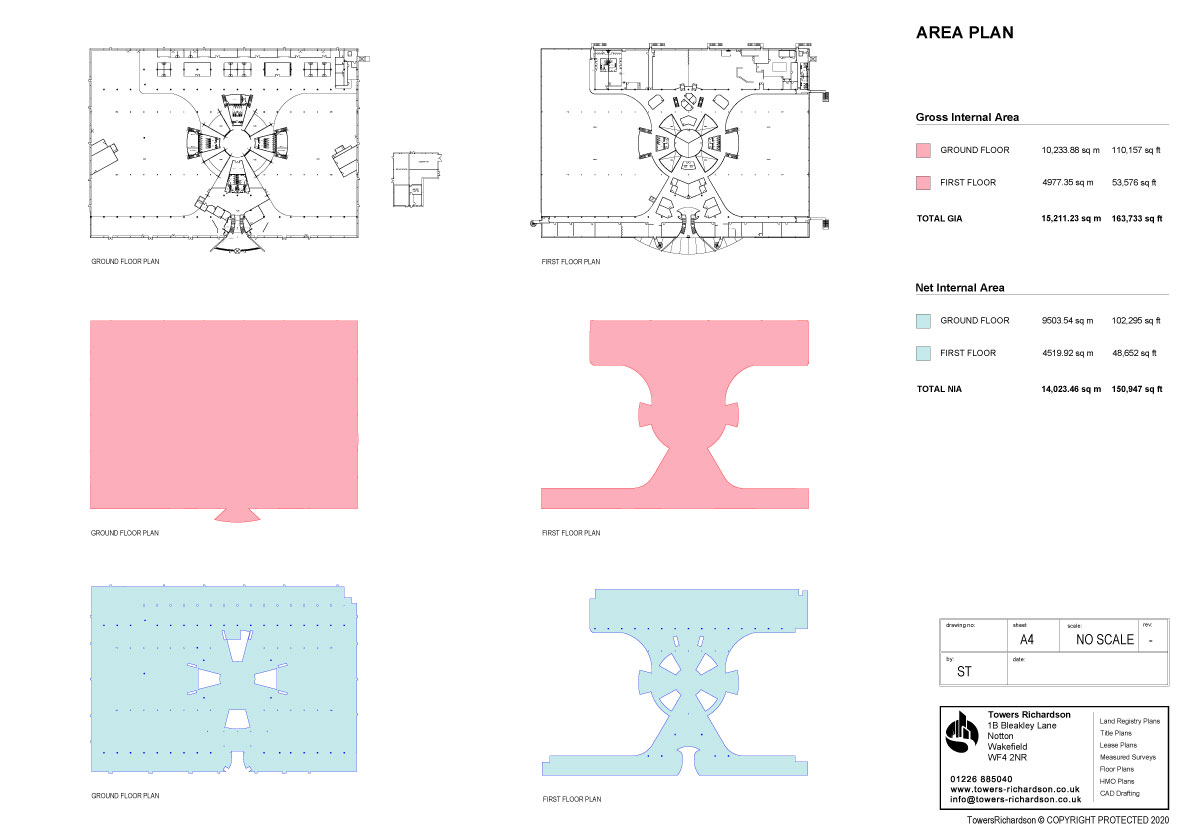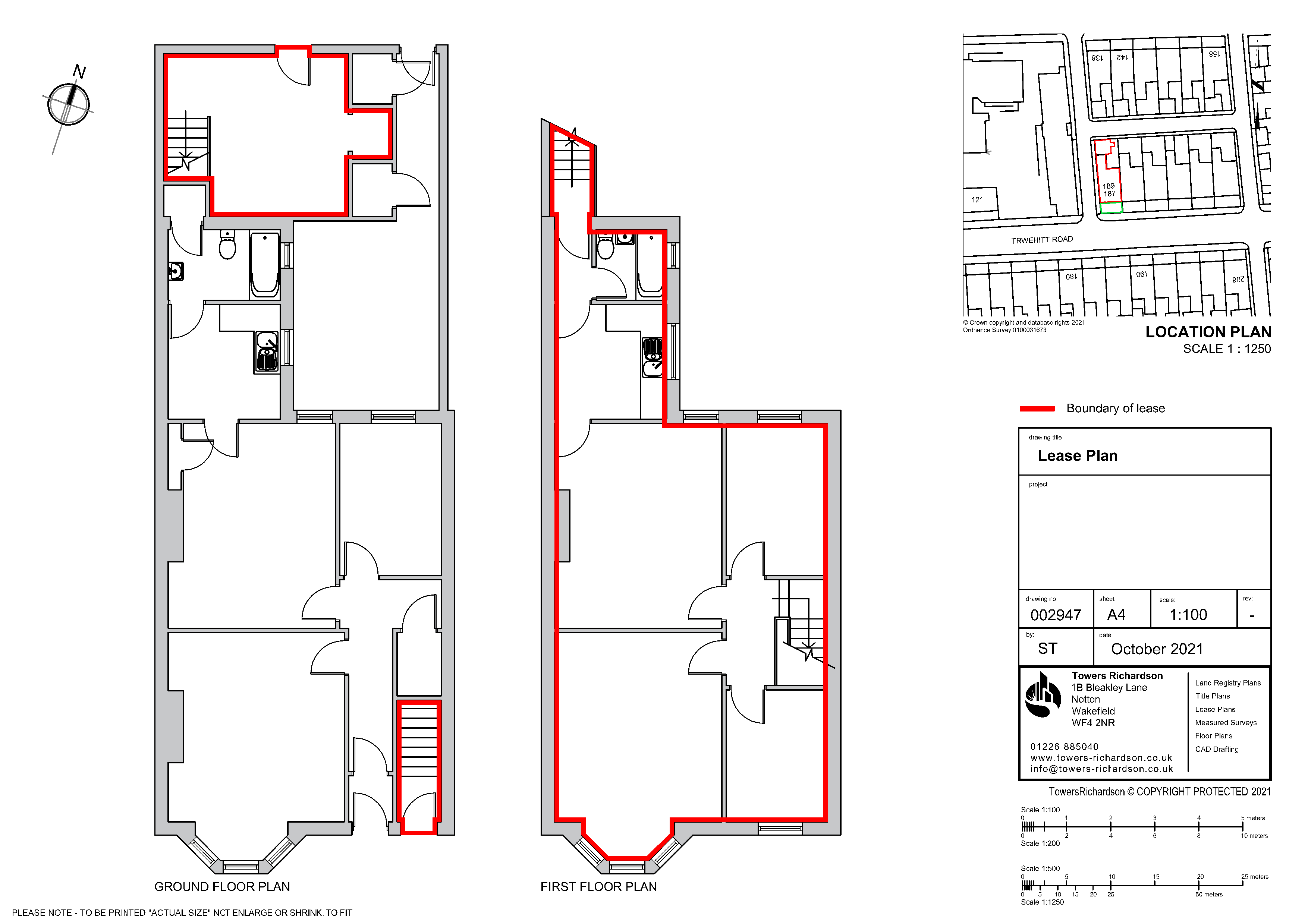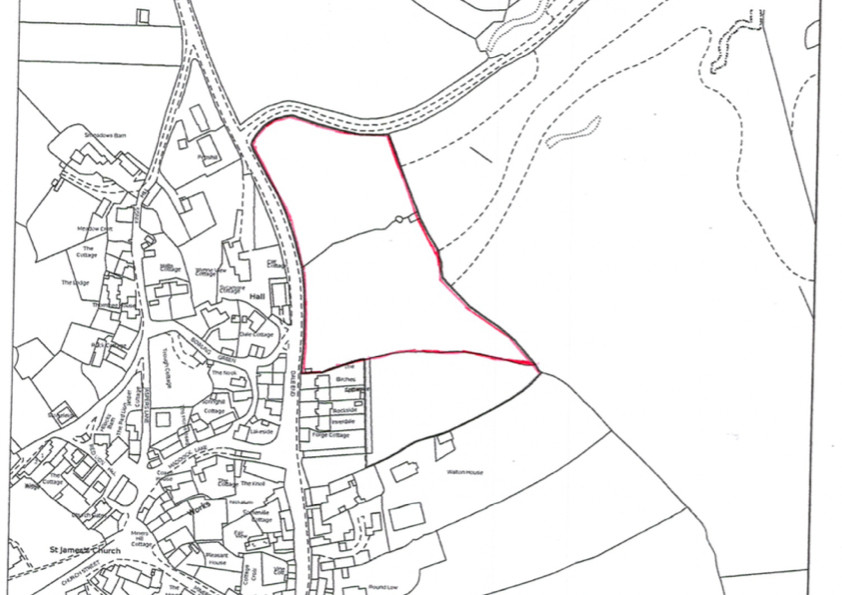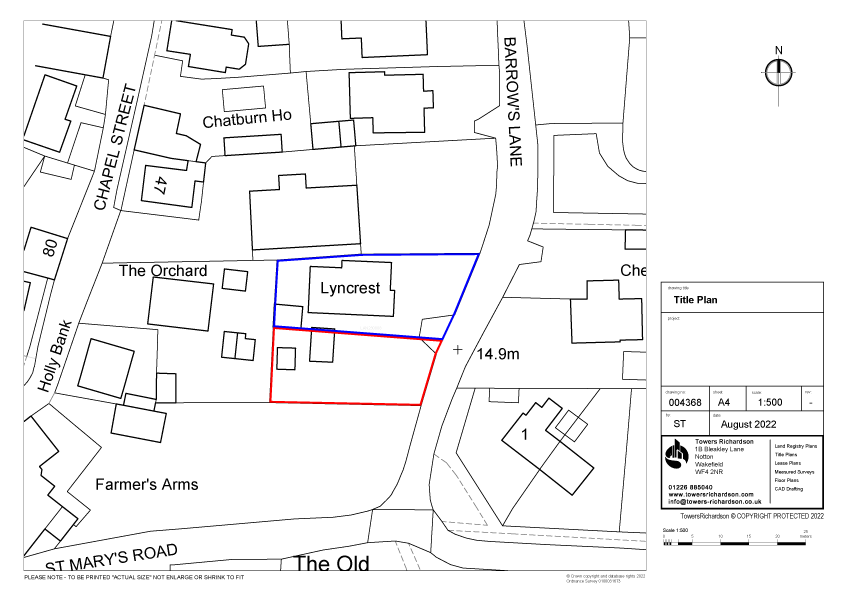GIA & NIA Plans
The area of a building can be measured in a number of different ways:
- Gross internal area (GIA).
- Net internal area (NIA)
It is very important when describing the area of a building to be clear about which measure is being used, for example in property sales, planning applications, building regulations applications, lease negotiations, rating valuations, and so on.
The net internal area (NIA) of a building is the usable area measured to the internal finish of the perimeter or party walls, ignoring skirting boards, at each floor level. Net internal area covers all of those areas that can be used for a particular purpose.
The UK government’s Valuation Office Agency (VOA) Code of measuring practice: definitions for rating purposes suggests that Net Internal Area includes:
- Kitchens
- Any built in cupboards or units that occupy usable areas.
- Perimeter skirting boards, mouldings and trunking.
- Open circulation areas such as atria, corridors and entrance halls.
- Partition walls and other dividing elements.


Net internal area excludes:
- Internal structural walls.
- Walls (whether structural or not) enclosing excluded areas.
- Piers, columns, chimney breasts, ducts and other projections.
- Cleaner’s cupboards.
- Lifts, lift rooms, lift wells.
- Stairwells and landings.
- Stairwells, entrance halls, atria, landings and balconies used in common or for the purpose of essential access.
- Corridors and other circulation areas used in common with other occupiers or of a permanent essential nature.
- Boiler rooms, fuel stores, plant rooms and tank rooms other than those of a trade process nature.
- Car parking areas.
- Spaces occupied by cooling and heating equipment, air conditioning systems and ducting which renders the space substantially unusable.
- Areas with a headroom of less than 1.5m.
- Toilets and associated lobbies, unless additional toilets have been installed.
- Areas under the control of service or other external authorities.
It suggests that, ‘essential access’ ‘…will not include reception areas or areas capable of use and situated within entrance halls, atria and landings etc.’
In relation to the term ‘permanent essential nature’ it suggests that, ‘apart from areas used in common with other occupiers, corridors excluded from NIA are those of a permanent essential nature, i.e. internal corridors between structural walls (usually found in older buildings). Fire corridors and smoke lobbies which are defined by non-structural walls – but only where they are permanent and essential to any prospective tenant of the property and do not merely serve the needs of the actual occupier. If the latter, they should be included.’
RICS Guidance Note, A guide for Property Professionals, 6th Edition Code of measuring practice 2007, is in general agreement with the Valuation Office Agency definition, of net internal area..



