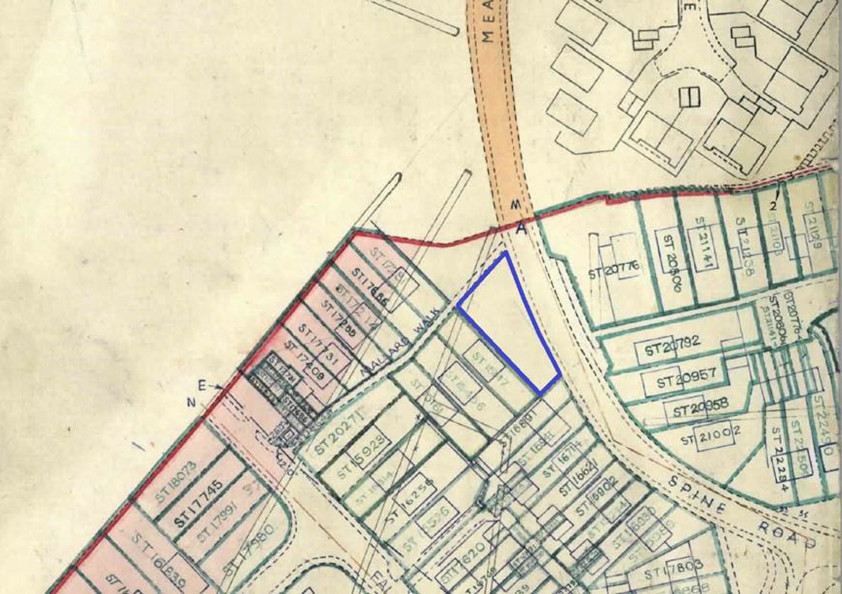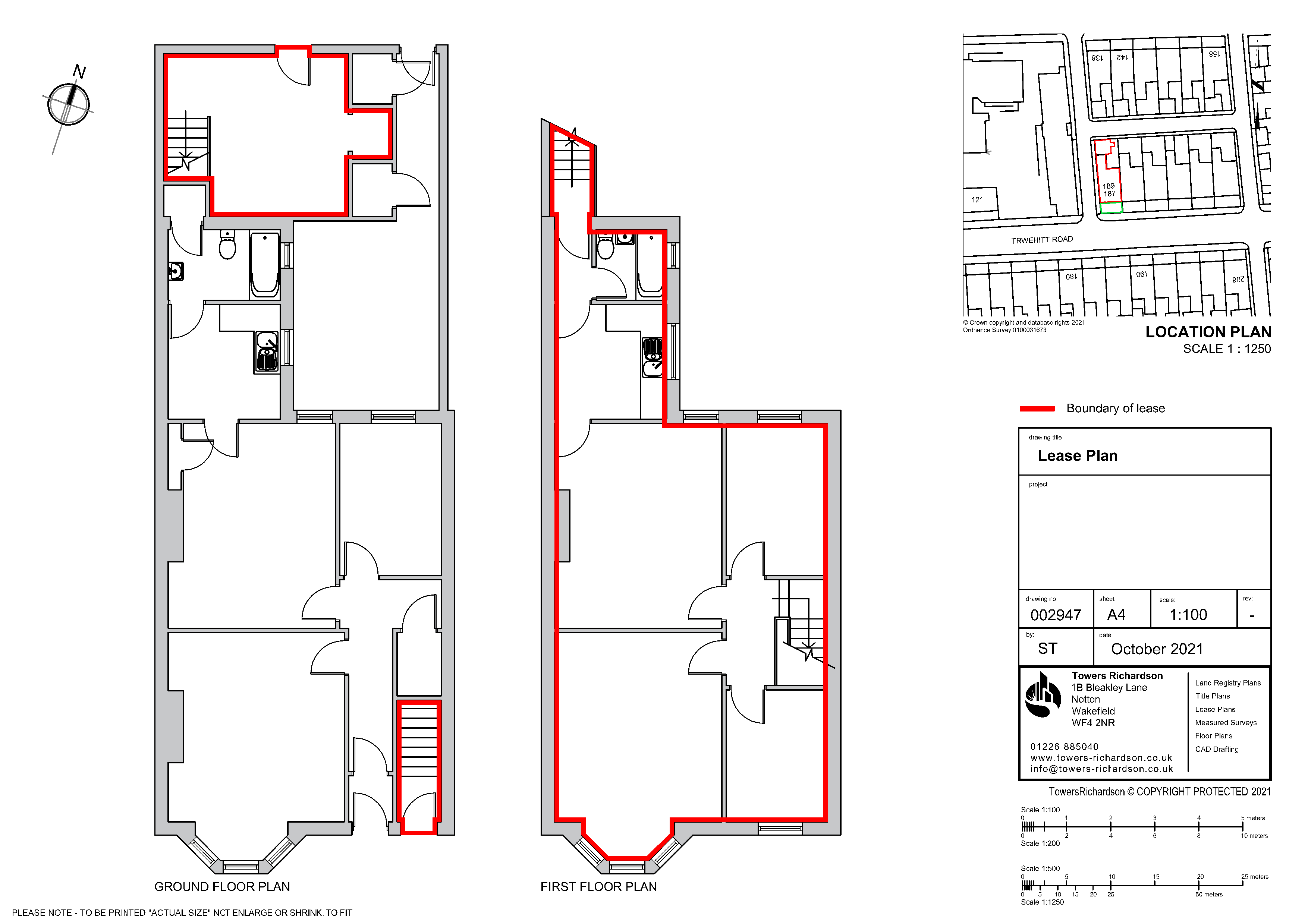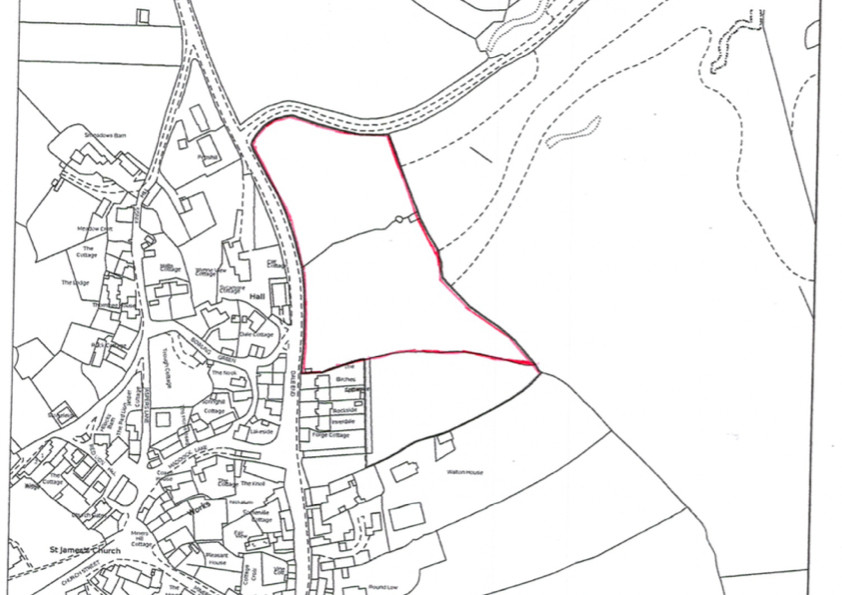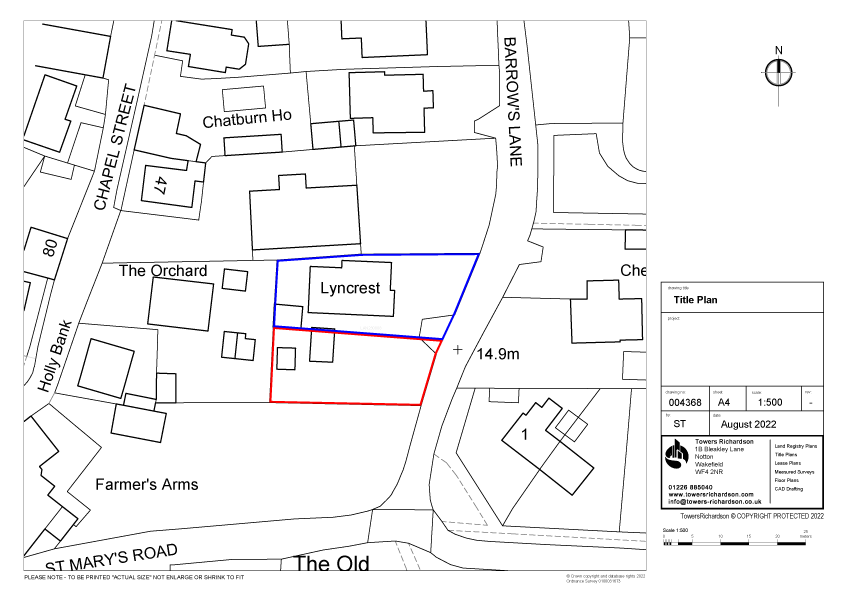What to send
Land Registry Compliant Lease Plans
Simply email your sketch / architectural drawings to us. Obviously, the more information on the sketch the more accurate the final drawing will be. Include all door and window positions, take time to mark the rough width of each window and the swing of each door.
Dimension all rooms (meters/millimeters) and importantly the corridors, landings, and halls as these sometimes are vital on tying everything together.
We draw the internal walls at 100mm and the external walls 300mm. If you have much thicker walls, then please let us know and we can adjust them to give your drawing a more proportional feel.
It is very important once you have completed your plan, to look around the outside for any parts of the property that sticks out differently than your sketch.
There have been many a time that I have drawn the property as a rectangle and once started drawing it up, the dimensions don’t make sense. This is usually down to part of the building set back from the rest.
Once we receive the plans we will check the plans and reply with a quote. If we need any further information we will let you know.
We will prepare the plan and email back to you within 24hrs for your approval or to amend. All amendments will be free of charge.



Land Registry Compliant Title Plans
Simply email your sketch, architectural drawings and/or current Title plan to us. We would need the full address or at least a nearby postcode so we can locate the plot.
You may need to identify any areas that need shading in different colour. As all changes are free of charge this can be added later.
Once we receive the plans we will check the plans and reply with a quote. If we need any further information we will let you know.
We will prepare the plan and email back to you within 24hrs for your approval or to amend. All amendments will be free of charge.



Land Registry Compliant Transfer Plans
As you are splitting a current title, it is best to supply a copy along with one that you can sketch on the area being transferred.
You may need to identify any areas that need shading in different colour. As all changes are free of charge this can be added later.
Once we receive the plans we will check the plans and reply with a quote. If we need any further information we will let you know.
We will prepare the plan and email back to you within 24hrs for your approval or to amend. All amendments will be free of charge.



Land Registry Compliant Site Plans
Simply email your sketch / architectural drawings to us along with the full address. Obviously, the more information on the sketch the more accurate the final drawing will be. Include all door and window positions, take time to mark the rough width of each window and the swing of each door.
Dimension all rooms (meters/millimeters) and importantly the corridors, landings, and halls as these sometimes are vital on tying everything together.
We draw the internal walls at 100mm and the external walls 300mm. If you have much thicker walls, then please let us know and we can adjust them to give your drawing a more proportional feel.
It is very important once you have completed your plan, to look around the outside for any parts of the property that sticks out differently than your sketch.
There have been many a time that I have drawn the property as a rectangle and once started drawing it up, the dimensions don’t make sense. This is usually down to part of the building set back from the rest.
Once we receive the plans we will check the plans and reply with a quote. If we need any further information we will let you know.
We will prepare the plan and email back to you within 24hrs for your approval or to amend. All amendments will be free of charge.



Floor Plans
Simply email your sketch / architectural drawings to us along with the full address. Obviously, the more information on the sketch the more accurate the final drawing will be. Include all door and window positions, take time to mark the rough width of each window and the swing of each door.
Dimension all rooms (meters/millimeters) and importantly the corridors, landings, and halls as these sometimes are vital on tying everything together.
We draw the internal walls at 100mm and the external walls 300mm. If you have much thicker walls, then please let us know and we can adjust them to give your drawing a more proportional feel.
It is very important once you have completed your plan, to look around the outside for any parts of the property that sticks out differently than your sketch.
There have been many a time that I have drawn the property as a rectangle and once started drawing it up, the dimensions don’t make sense. This is usually down to part of the building set back from the rest.
Once we receive the plans we will check the plans and reply with a quote. If we need any further information we will let you know.
We will prepare the plan and email back to you within 24hrs for your approval or to amend. All amendments will be free of charge.
If you need any Land Registry plans please contact Towers Richardson either 01226 885040 / info@towers-richardson.co.uk or complete the form below.



