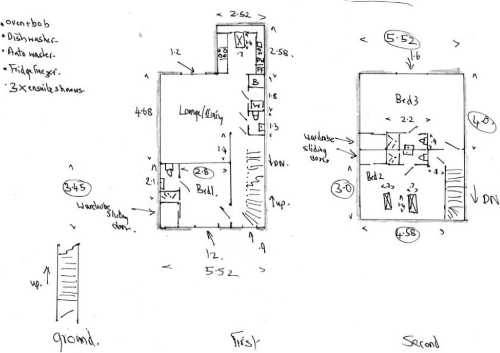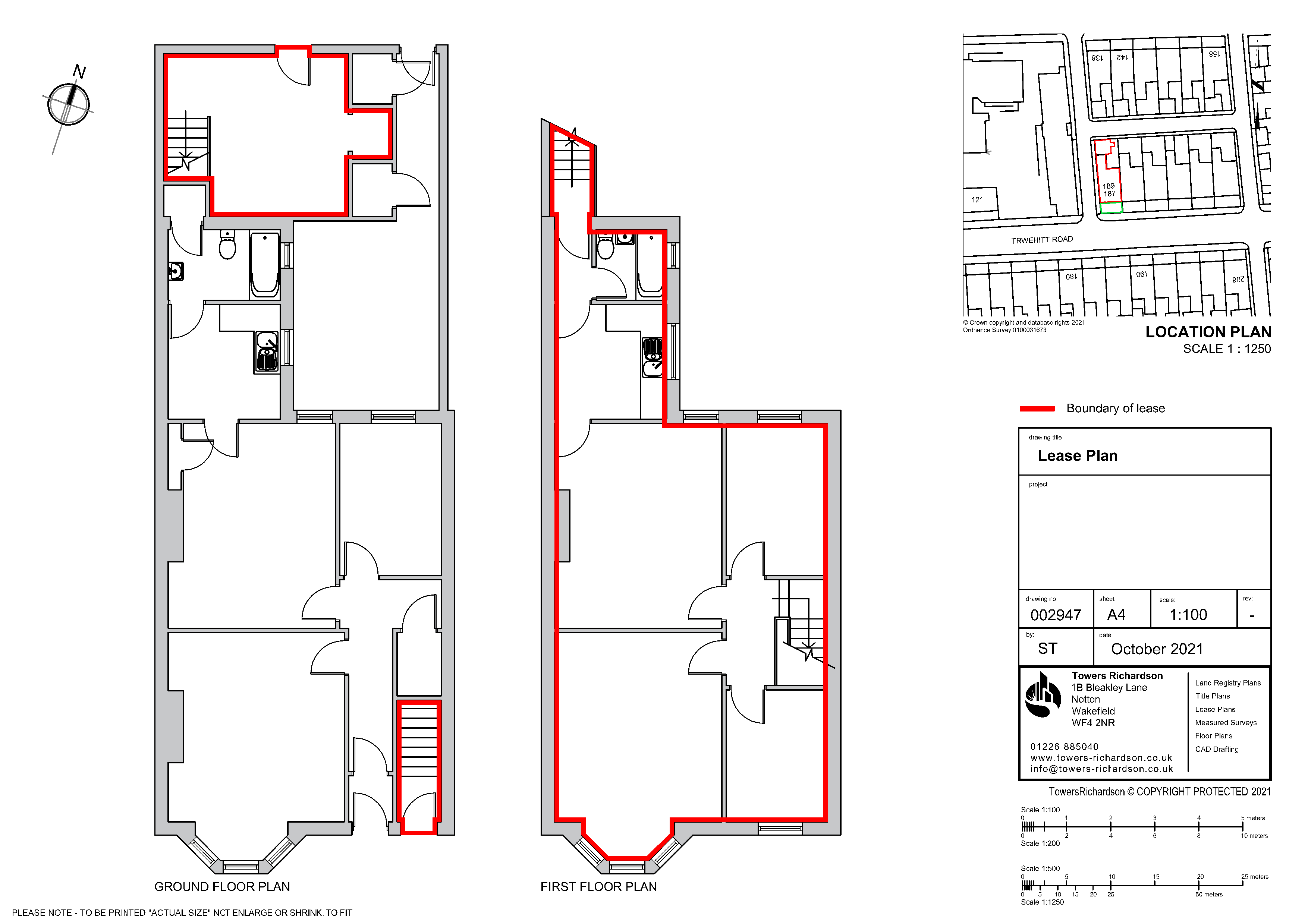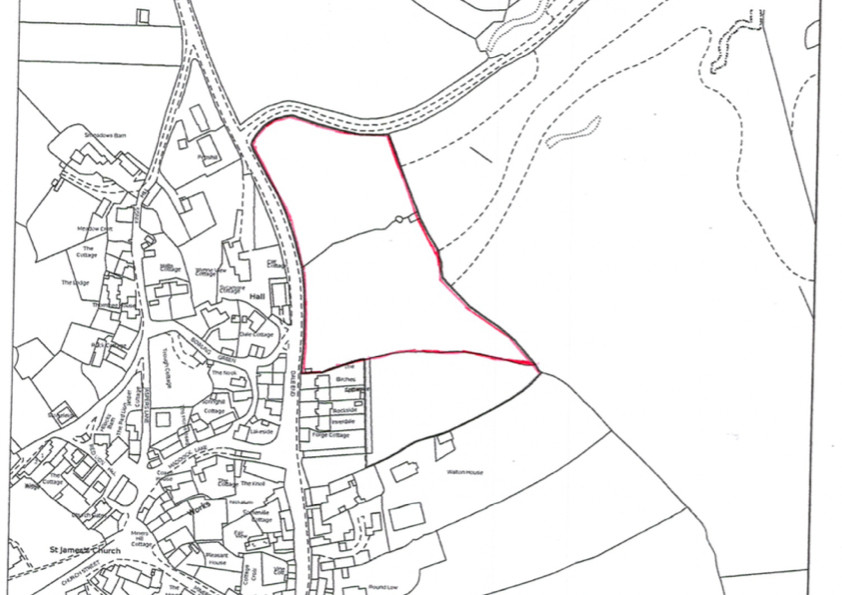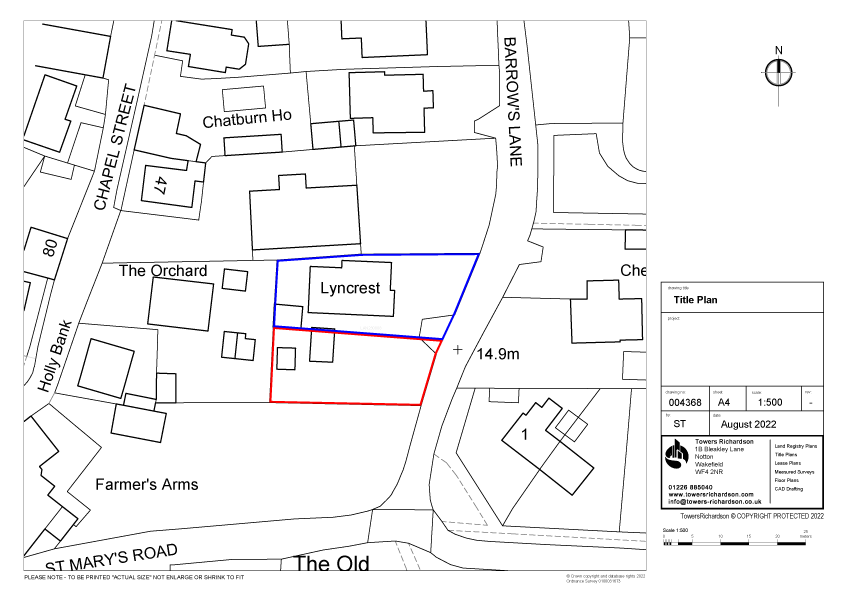Land Registry Lease Plan Specialist
Preparing Land Registry plans in the UK since 1994
Free Changes
Anywhere in Great Britain
Includes Survey
From only £350.00
Our £350 Land Registry Lease Plan Service

What’s included
What is the process
1 – Call or email us with your requirements
Along with any relevant information, we would also require the full address.
2 – You will receive your quote within hours
We will reply confirming the cost and if we require any further information.
3 – We will contact you to organise a suitable date & time.
On acceptance of our quote, you will receive your completed plan in PDF within 24 hours along with our invoice. Payment is due on receipt of the invoice.
4 – You will receive your Land Registry Compliant plan within 24 hours of survey
On acceptance of our quote, you will receive your completed plan in PDF within 24 hours along with our invoice. Payment is due on receipt of the invoice.
Examples



Ways of Getting in Touch
Land Registry Lease Plan Requirements
1. The plan must be drawn accurately to a stated scale
Our Land Registry compliant lease plans are 1:100 / 1:200 with the location plan being 1:1250. Making them easily fit on A4 paper.
2. The plan must show its orientation
All our plans shows a north point illustrating the orientation of the property. The north point on our location plan always points up to highlight where it sits on the Ordnance Survey map.
3. Demise Areas
All areas contained within the lease is identified in red and any communal areas drawn in green. Other colours and areas can also be shown to the requirement of the lease.
4. Floor Levels
Each plan needs to show where the property falls in relation to the external footprint of the building and/or in relation to surrounding detail on the Ordnance Survey map.
Each relevant floor level will be drawn identifying any areas contained within the lease or have a right over.
5. External Areas
Any external areas which are included within the lease needs identifying, including any gardens, car parking spaces, bin stores and garages.
Our most popular plans
Land Registry Compliant Lease Plans (up to 100m2)
Land Registry Compliant Title Plans (up to 1 acre)
Land Registry Compliant Transfer Plans (up to 1 acre)
£85.00
£85.00
£85.00
For more prices see here
About Us
Towers Richardson lease plans are Land Registry compliant and are produced from our own professional measured survey or from floor plans supplied by you. We can work from architect drawings, estate agent marketing plans or from your very own sketch.
They display a scaled, accurate and detailed representation of the property in full compliance with RICS Code of Measuring Practice (6th edition) and the Land Registry Practice Guide 40.
With over 25 years experience, our detailed and accurate plans ensure you get your land registration processed quickly and efficiently.
We offer nationwide coverage, with a range of service speeds to suit your needs.
We provide plans for a wide range of sites, from a straight forward house split to large apartment blocks, from single shop units to whole industrial parks.
Any enquiries please use the form or by emailing info@towers-richardson.co.uk or call us on 01226 885040 and we will get back to you as soon as possible.



