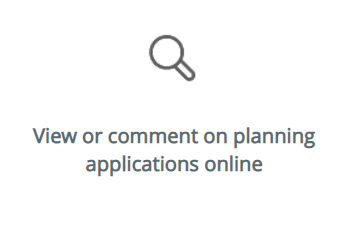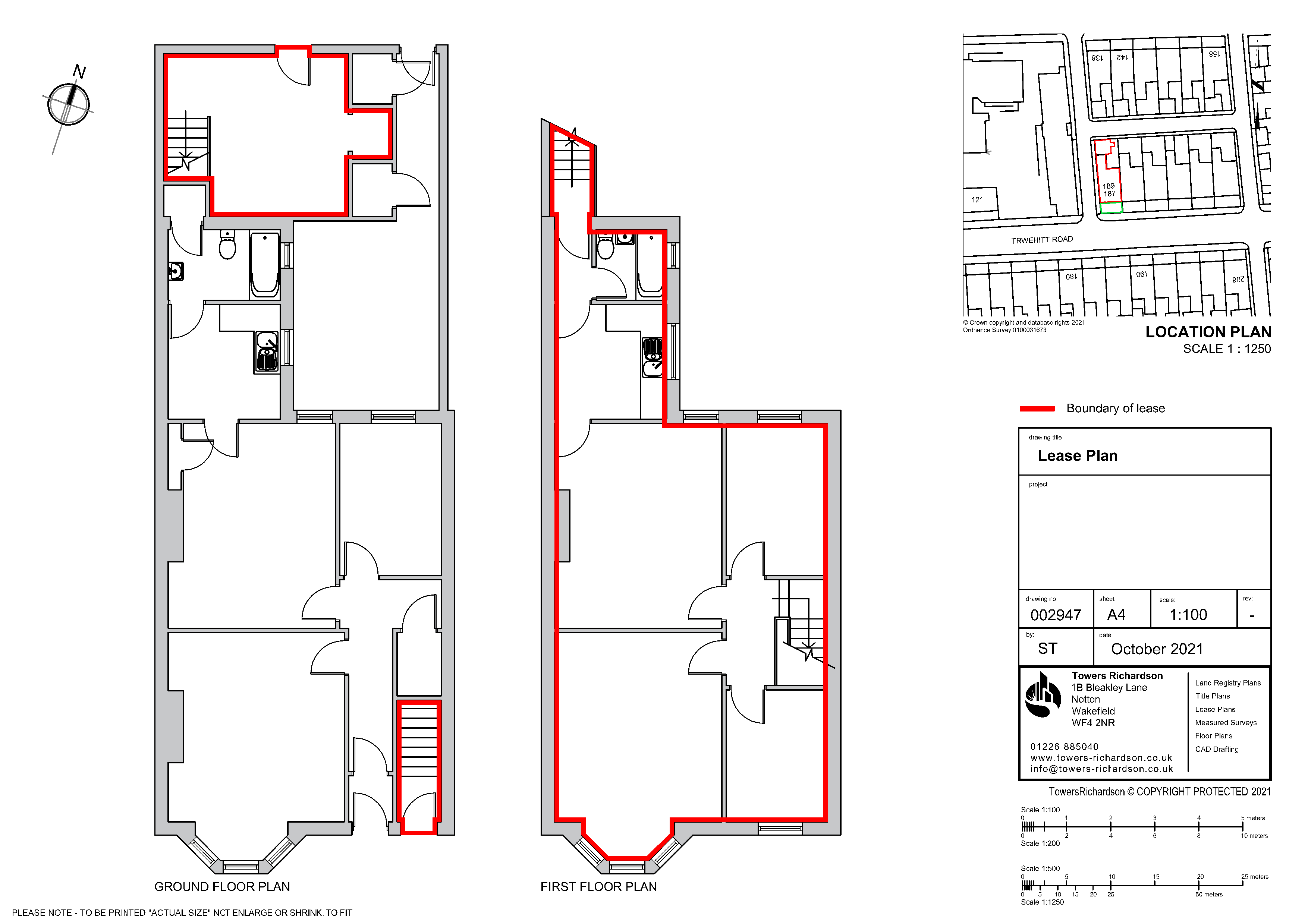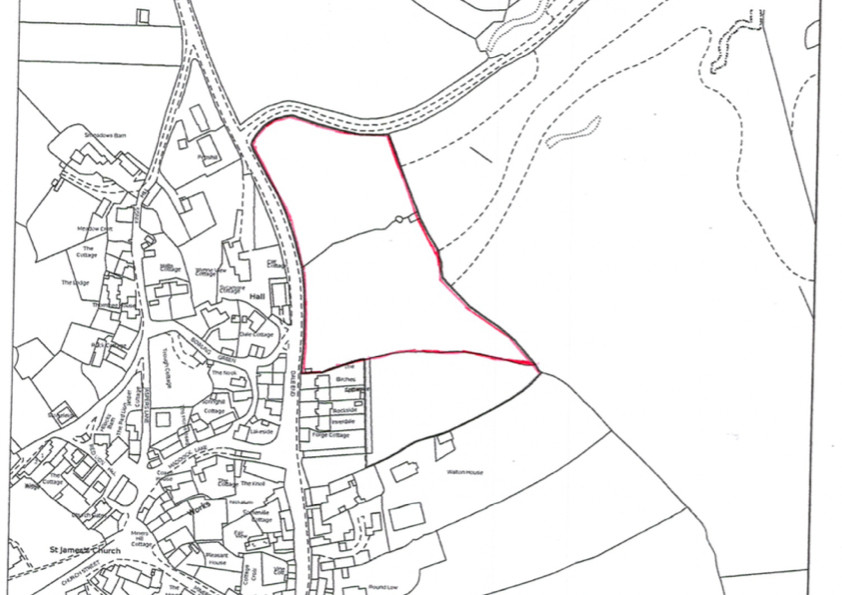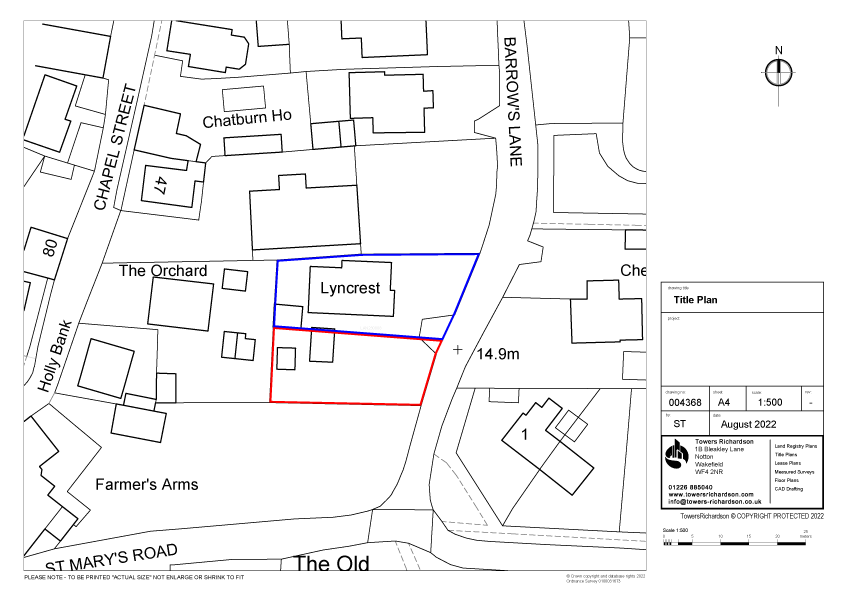Ever wanted to find a copy of your house plans?
The easiest way to find drawings of your house plans the best place to look is your Local Planning Authority (LPA).
If it was constructed within the last 20 years then you can search online, later than that you would need to contact them direct or maybe visit your town/city library.
The below guide is how to show you where to find your plans online if it was built in around the last 20 years. Each local authorities website will be different but this guide should help you navigate to the right place.
Step one
The first step to find my house plans would be to search for your Local Planning Authority (LPA) website
To find out your Local Planning Authority (LPA) search here
Step two
On their website you should see ‘view or comment on planning applications online’ it will be either a button as shown below or a text link.

Step three
Depending upon the LPA you may see a ‘View Public Access’ link as below.

Step four
Finally you should see a simple search screen shown below. From here you simply type in your address and click ‘search’.

Step five
From the search results choose the application you are interested in. It is common to see several different applications for the same property, make sure you search on each page to find the correct application.
The headings on the application will show if there are any documents associated with this application. In the example below there are 5.

Step six
On the document tab the drawings are highlighted with two rulers in a upside down L shape. If you press on these it will forward you to a page that allows you to measure the plans.
The link you need is under ‘View’ and is a picture of a document with a magnifying glass.
When you press on this, it will bring up the PDF of the drawing. From here you can view or download your house plans.




