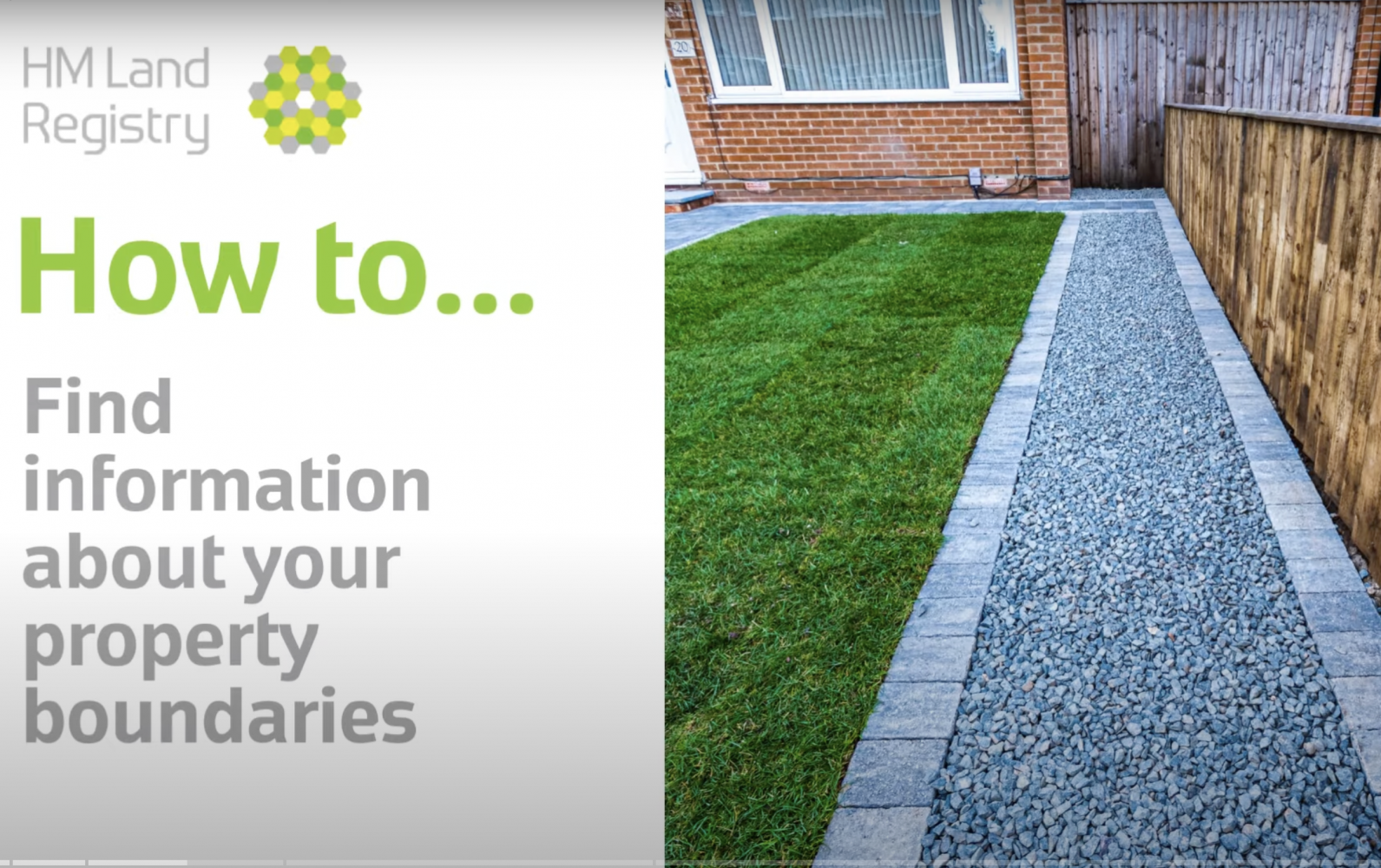-
What is a Title Register
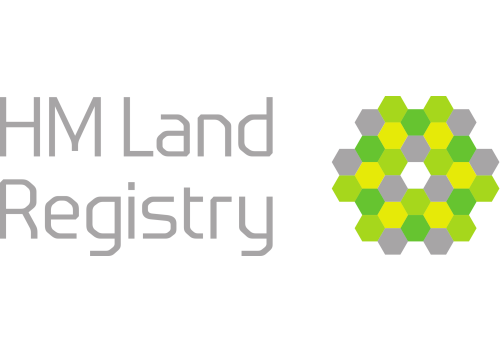
When a property is registered, a unique reference known as a title number is assigned, and both a register and, in most instances, a title plan are prepared.
-
Land For Sale Near Me

Land For Sale Near Me Whether you’re seeking a rural escape or a plot of land where you can build your dream home, search the leading websites of what is currently for sale. From historic estates and country piles to commercial farmland and development opportunities, you can quickly and easily find the best properties available.…
-
Lease Plans – £350 Including Survey
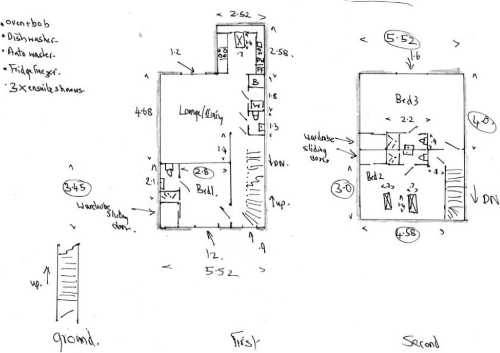
Land Registry Lease Plan Specialist Preparing Land Registry plans in the UK since 1994 Free Changes Anywhere in Great Britain Includes Survey From only £350.00 Our £350 Land Registry Lease Plan Service What’s included What is the process 1 – Call or email us with your requirements Along with any relevant information, we would also…
-
How to find my house plans

Ever wanted to find a copy of your house plans? The easiest way to find drawings of your house plans the best place to look is your Local Planning Authority (LPA). If it was constructed within the last 20 years then you can search online, later than that you would need to contact them direct…
-
Title Plan Examples
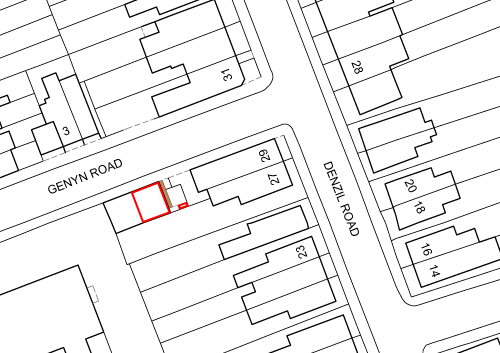
Title Plan Examples Please see below a selection of the 1,000’s of Title plan examples we have prepared, if you require any further examples please email us at info@towers-richardson.co.uk or telephone us on 01226 885040. Land Registry Compliant Title Plan Requirements 1. The plan must be drawn accurately to a stated scale Our most commonly…
-
Shopfront Plans & Elevations
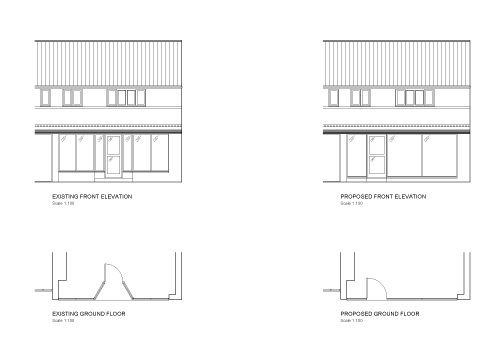
On occasions we are asked if we can help with the preparation of existing and proposed plans and elevations of shop frontages. The plans must be to current planning permission standards. We can create the plans and elevations from your own sketch and photos or our own measured survey. Submission of Applications Shopfront Plans &…
-
Land Registry Drainage Plans
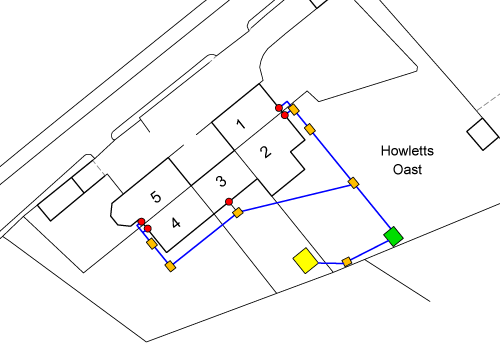
Towers Richardson produces lots of different Land Registry plans including Land Registry Drainage plans. Which shows the drainage route through one or more boundaries. Examples Along with Land Registry drainage plans we produce plans for water pipe routes, cable routes and sewers locations. If you need Land Registry drainage plans please contact Towers Richardson either…

